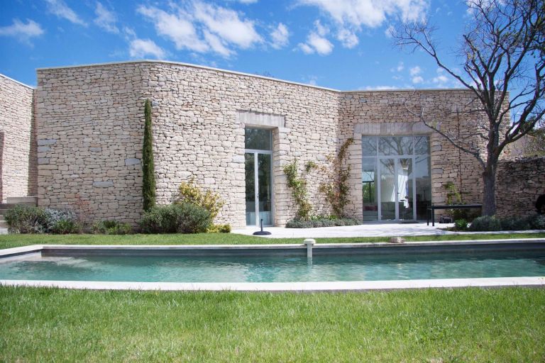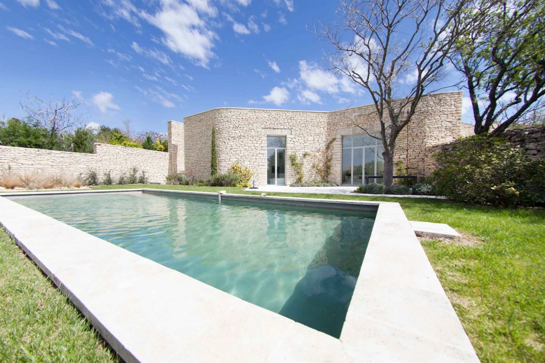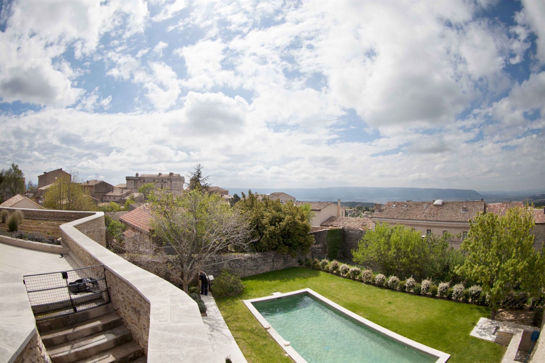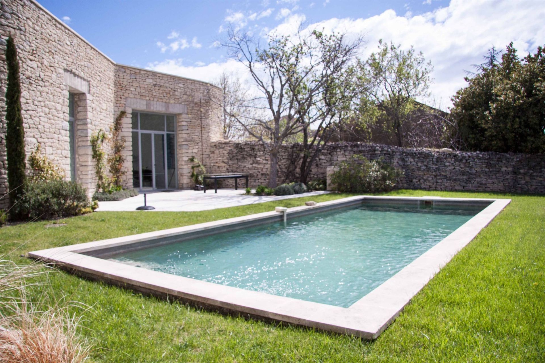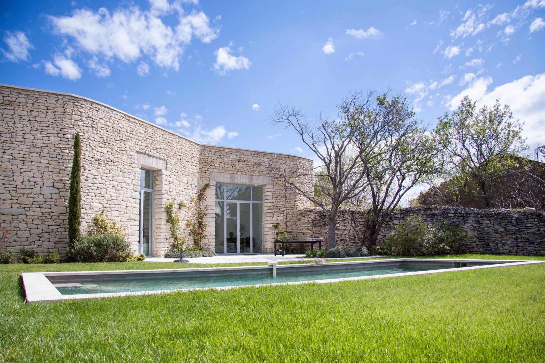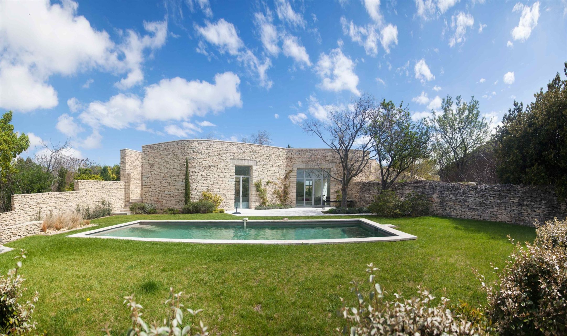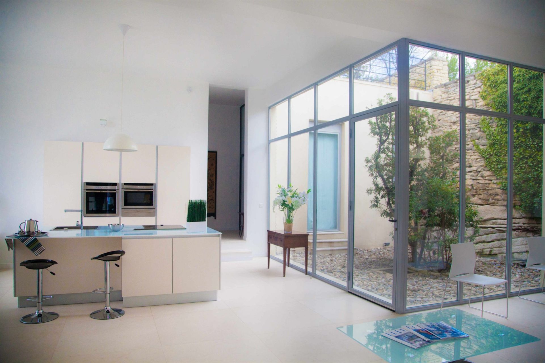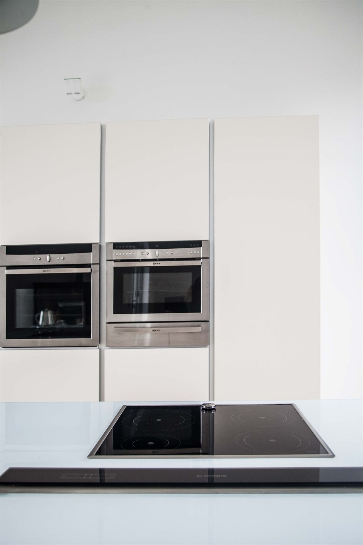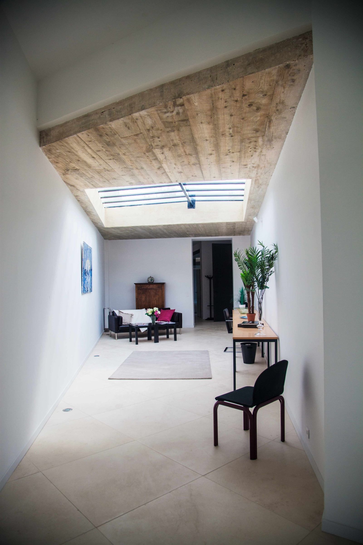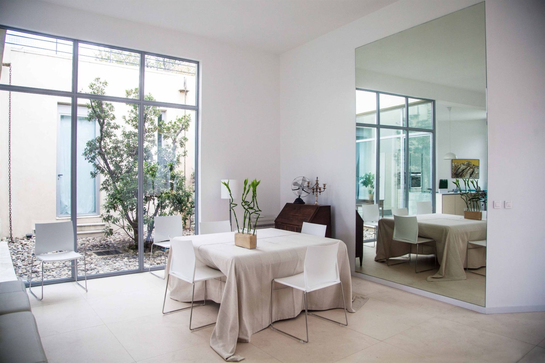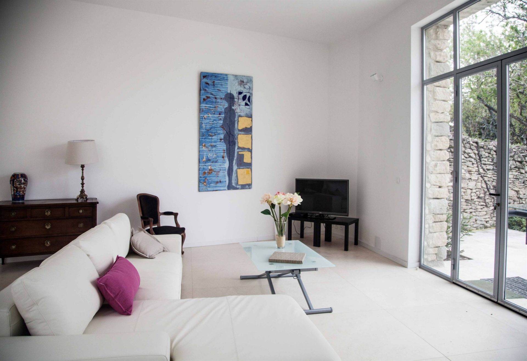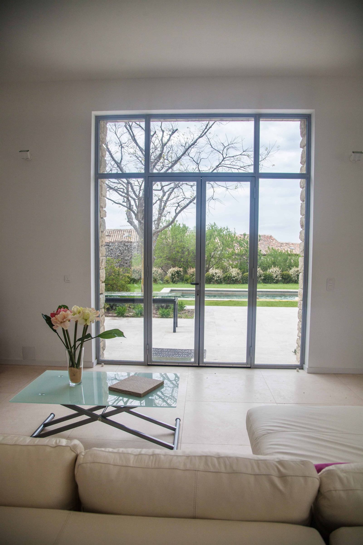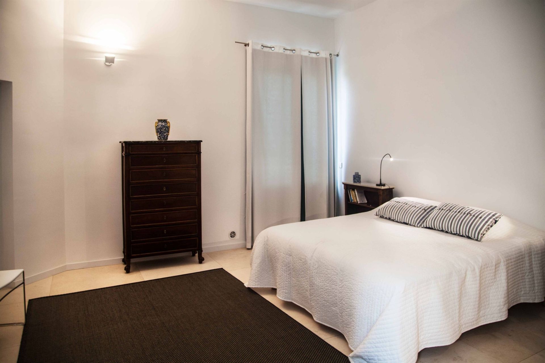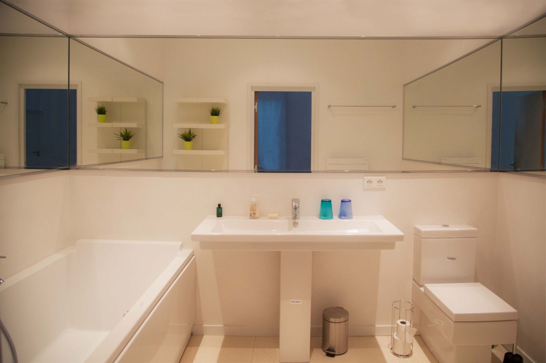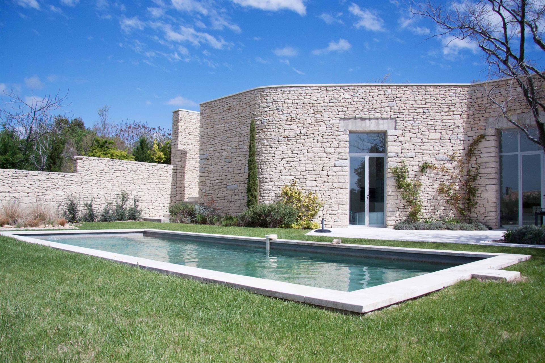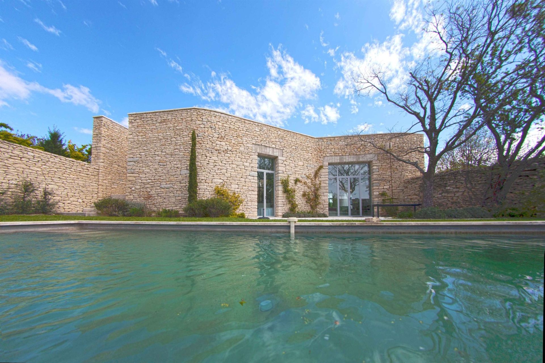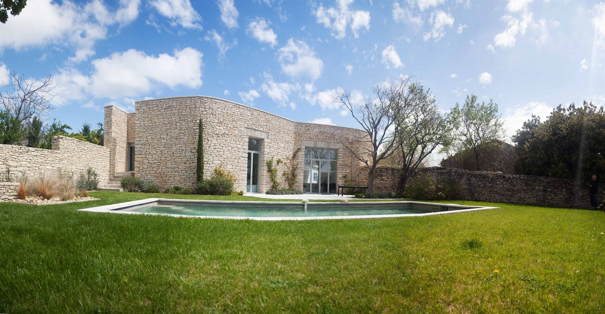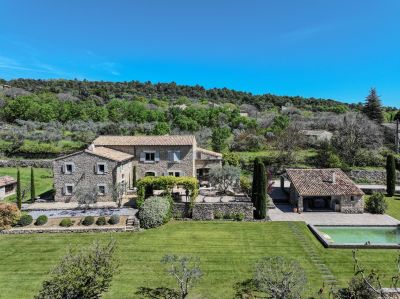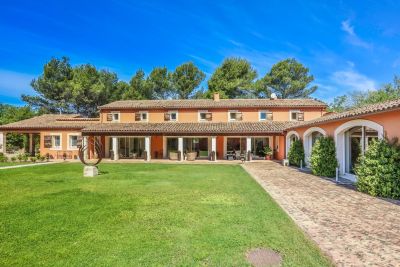The information collected on this form is saved in a file computerized by the company Provence Luberon Sotheby's International Realty or managing and tracking your request. In accordance with the law "Informatique et Liberté", you can exercise your right of access to the data concerning you and have them rectified by contacting : Provence Luberon Sotheby's International Realty, correspondent: "Informatique et Libertés" Place du Château 84220 GORDES or pascal@proprietesduluberon.com, specifying in the subject of the "People's Rights" mail and attach a copy of your proof of identity.
¹ We inform you of the existence of the "BLOCTEL" telephone canvassing opposition list on which you can subscribe (bloctel.gouv.fr).
This site is protected by reCAPTCHA and the Google Privacy Policy and Terms of Service apply.





