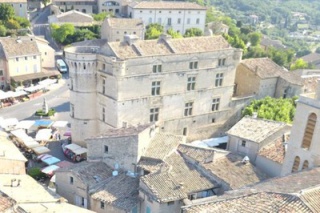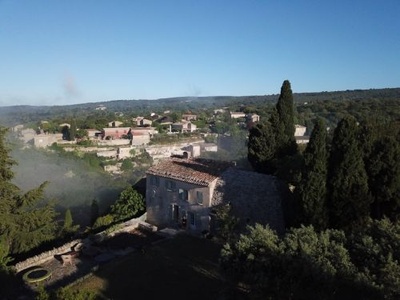Contact us
Send an email
Heritage: The Castle of Gordes
History and panoramic view of the Luberon mountains

Discover the history and the remarkable architecture of the Château de Gordes in the Luberon ...
A little history.
A Celtic tribe named the Vordences settled on the hill and built a fortification. In the 1st century, the Gallo-Romans fortify the position. For six centuries, the castle assumed its defensive function. In 1070, Rambault d'Agoult, Lord of Gordes marries Sancie de Simiane. Simiane becomes over the centuries a great family of Provence. In 1525, the castle was enlarged and modified for greater comfort. It belongs to Bertrand de Simiane, companion of Bayard during the battles in Italy. The reconstruction seems to end in 1541.
From 1562, the terrible wars of religions devastate the region. The lords of Gordes participate in the defense of their city. In 1615, the Seigniory was erected as a Marquisate in favor of Guillaume de Gordes Simiane. Around 1630, François, son of Guillaume, became Grand Seneschal of Provence and knight of honor of the queen. In 1720, the last woman of the line of the Gordes Simiane marries Emmanuel of the Tower of Auvergne, Duke of Albret. In 1734, the only daughter of the previous marriage married Charles de Rohan, Prince of Soubise. She brings in dowry the estate of her mother: Gordes. Around 1750 (?), The estate belongs to the Princes of Condé.
Around 1789, the revolutionaries seized the castle, but did not destroy it. At the beginning of the 20th century, a painter, André Lhote, tries to restore the old houses. In 1931, the castle is classified to Historic Monuments. In the 20th century, the village is revived and a town hall is established in this feudal place. Since then, it has provided a museographic function. Museum devoted to the works of Victor Vasarely from 1970 to 1996, then museum of painting dedicated to the work of Pol Mara from 1997 to the present day. There is also the Tourist Office.
Architecture.
In plan: the castle forms an elongated rectangle, oriented roughly east-west, with three towers of angle and a fourth in the wall long north. A large indentation in the south wall forms a square courtyard separating the western part of the castle from the eastern part with its two corner towers. The southwest corner does not have a tower. The austere north face of the western part is flanked by two round towers with high machicolations of 20 m. It is pierced by two floors of windows, those of the bottom being at traverse. The tower's crown of towers supports a terrace for artillery. The southern façade, facing the sun, of the western part is flanked by towers and pierced with two floors of crossed windows and a floor of mullioned windows (at the last level). The walls, towers and watchtowers have well-appointed fire hydrants. The tower of the southeast corner is a tower of arms with fire hydrants and windows of comfort pierced belatedly.
Renaissance elements: the large fireplace in the 1st floor room. The castle has many Renaissance-style elements: doors, crossed windows, staircases and, in the large room on the first floor, a magnificent monumental fireplace bearing the vintage 1541 and framed by two richly ornamented doors (length from wall to wall: of 7 m). The carved decoration of this fireplace marries pediments, niches, pilasters, entablature and frieze. The thirteen niches originally housed the statues of the twelve apostles and the statue of Christ in the center. They were destroyed during the Revolution.
On the right of the south facade, a vaulted arched door leads into the inner courtyard. At the back of the courtyard, on the left, the entrance door to the Renaissance decor has its pediment and its soft limestone pilasters worn away by erosion. The large room on the first floor. North side of the castle. A large spiral staircase leads to the large hall on the first floor. Length of 23 m and wide of 7 m, it is adorned with a beautiful ceiling with beams. Traces of the old café. On some postcards of the first decade of the twentieth century, the openings of the old café at the base of the wall between the towers on the northern side can be seen.
Provence Luberon Sotheby's International Realty: Your specialist in luxury real estate in the Luberon and Provence.
A little history.
A Celtic tribe named the Vordences settled on the hill and built a fortification. In the 1st century, the Gallo-Romans fortify the position. For six centuries, the castle assumed its defensive function. In 1070, Rambault d'Agoult, Lord of Gordes marries Sancie de Simiane. Simiane becomes over the centuries a great family of Provence. In 1525, the castle was enlarged and modified for greater comfort. It belongs to Bertrand de Simiane, companion of Bayard during the battles in Italy. The reconstruction seems to end in 1541.
From 1562, the terrible wars of religions devastate the region. The lords of Gordes participate in the defense of their city. In 1615, the Seigniory was erected as a Marquisate in favor of Guillaume de Gordes Simiane. Around 1630, François, son of Guillaume, became Grand Seneschal of Provence and knight of honor of the queen. In 1720, the last woman of the line of the Gordes Simiane marries Emmanuel of the Tower of Auvergne, Duke of Albret. In 1734, the only daughter of the previous marriage married Charles de Rohan, Prince of Soubise. She brings in dowry the estate of her mother: Gordes. Around 1750 (?), The estate belongs to the Princes of Condé.
Around 1789, the revolutionaries seized the castle, but did not destroy it. At the beginning of the 20th century, a painter, André Lhote, tries to restore the old houses. In 1931, the castle is classified to Historic Monuments. In the 20th century, the village is revived and a town hall is established in this feudal place. Since then, it has provided a museographic function. Museum devoted to the works of Victor Vasarely from 1970 to 1996, then museum of painting dedicated to the work of Pol Mara from 1997 to the present day. There is also the Tourist Office.
Architecture.
In plan: the castle forms an elongated rectangle, oriented roughly east-west, with three towers of angle and a fourth in the wall long north. A large indentation in the south wall forms a square courtyard separating the western part of the castle from the eastern part with its two corner towers. The southwest corner does not have a tower. The austere north face of the western part is flanked by two round towers with high machicolations of 20 m. It is pierced by two floors of windows, those of the bottom being at traverse. The tower's crown of towers supports a terrace for artillery. The southern façade, facing the sun, of the western part is flanked by towers and pierced with two floors of crossed windows and a floor of mullioned windows (at the last level). The walls, towers and watchtowers have well-appointed fire hydrants. The tower of the southeast corner is a tower of arms with fire hydrants and windows of comfort pierced belatedly.
Renaissance elements: the large fireplace in the 1st floor room. The castle has many Renaissance-style elements: doors, crossed windows, staircases and, in the large room on the first floor, a magnificent monumental fireplace bearing the vintage 1541 and framed by two richly ornamented doors (length from wall to wall: of 7 m). The carved decoration of this fireplace marries pediments, niches, pilasters, entablature and frieze. The thirteen niches originally housed the statues of the twelve apostles and the statue of Christ in the center. They were destroyed during the Revolution.
On the right of the south facade, a vaulted arched door leads into the inner courtyard. At the back of the courtyard, on the left, the entrance door to the Renaissance decor has its pediment and its soft limestone pilasters worn away by erosion. The large room on the first floor. North side of the castle. A large spiral staircase leads to the large hall on the first floor. Length of 23 m and wide of 7 m, it is adorned with a beautiful ceiling with beams. Traces of the old café. On some postcards of the first decade of the twentieth century, the openings of the old café at the base of the wall between the towers on the northern side can be seen.
Provence Luberon Sotheby's International Realty: Your specialist in luxury real estate in the Luberon and Provence.
The latest news





